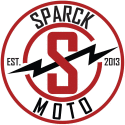Like the others, I have done quite a but of DIY construction myself; the common thread is that we are all hands-on folks who appreciate the instant gratification of seeing the fuits of our labor unfold right in front of us.
As with any structure, like Tim said, the foundation is the most important part, whether you build it or buy prebuilt.
1. Build your own, for all the reasons above, plus the fact that you know it is done right and you did it
2. Use a minimum of 2x8 for the base- I used 2x6 and my floor is wavy from my JD tractor sitting in one place
3. Use pressure treated wood (PT) for the base and the first 2x4 of your wall that comes into contact with the base
4. Put in a window or two for aesthetics, but more importantly to let some natural light in for work during the day. You can always put some "bilnds" up to keep would-be theives from seeing your hoard
5. Consider a roof with a steeper pitch than usual (check building codes- find out if you need a permit) so that you can put in a 'loft' for additional storage- great for those parts that you don't want to toss but aren't using right now
6. Keep your eyes peeled for sales/clearance/closeout/damaged supplies at the home improvement stores- I bought all of my shingles at Home Depot for $5 a bundle on clearance
7. If you can get electric to it, do it
My 10x15 shed with steep roof, five windows (left over from our house build) loft, barn doors and a front door was around $1800. Be creative and look online for all kinds of ideas.













